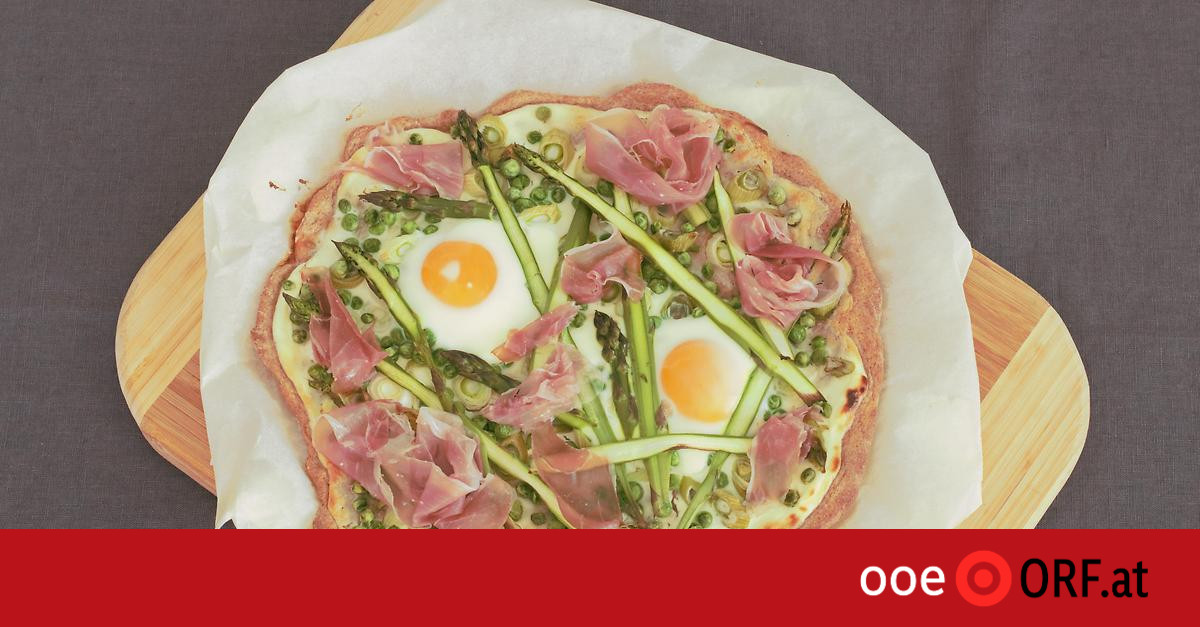For Lukas Leitner (33 years old), the most important criteria for quality of living are a good indoor climate and reasonable and efficient layout of rooms. The former is achieved through wooden construction, and the latter through intelligent planning, Lightner says. The young team from Snow Architects set their sights on exactly these two points. This architectural firm was founded in Innsbruck in 2012 and is fully committed to the motto “Design with consciousness, create values, build the future”, as can be read on the home page.
The size of the housing units does not play any role. “For us, small apartments are just as suitable as large apartments,” explains Leitner, who heads the Snow office in Moosburg, Carinthia. They ended up here by chance because they were looking for a suitable property for a branch in Carinthia. The property was purchased in 2019, and the project is planned for two years, and will be completed in 2022.
An innovative residential building has been created, on the ground floor of which is the Snow Architectural Office, while a total of 14 residential units ranging in size from 34 to 110 square meters have been created on the first and second floors, one of which is occupied by Leitner himself and Leitner speaks of an ideal case of synergy. This can be easily explained: he is also the managing director of “L & L Immobilien” in Mitnitz and runs the family-owned timber construction company with his brother David. Real estate developer, planning and implementation – all in one hand. “So we can’t blame anyone if something doesn’t fit,” says Leitner, who enrolled in the HTL building and timber construction program in Hallein (Salzburg), then completed a civil engineering degree at Carinthia University of Applied Sciences.
On the street side, you immediately notice the wooden panels inserted diagonally into the building’s white plaster facade. “It’s made of pre-stained pine and visually enhances the exterior,” Lightner explains. This play with wooden elements also continues in the stairs. The spaces between the wooden slats not only let in a lot of daylight, but also, depending on the time of day, provide an exceptional play of light and thus create an atmosphere that conveys protection and lightness.
Wood plays a central role
For the underground car park and ground floor, solid construction was chosen, with the first and second floors constructed of timber frame with solid wood roofs. “We generally work wood-oriented, even if we don’t stick to it. Because every building material should be used where it is needed and where it works best.” But wood plays a central role simply because of our work at Mitnitz. “And of course the idea of sustainability is important too, “even if soon no one will be able to hear it anymore,” says Leitner. You are welcomed into your apartment by a spacious entrance area followed by an open kitchen and dining area. “It is the part of the apartment where we spend the most time, so it was important for us to make it as attractive as possible.” We – that’s Leitner and his wife Sigrid, who work in the office. “We’re a real family business.”
The large glass facade provides plenty of brightness, and you can also easily access the balcony surrounding the living unit. The kitchen and kitchen block were custom designed by a carpenter. A bathroom, utility room, bedroom, guest room and even a smaller fitness training unit demonstrate what effective room planning looks like in practice. A wooden staircase then leads to the “gallery”, a comfortable lounge with a sofa and TV. It currently remains open, but, says Lightner, “you can also make a small closed room out of it.” From here you can access the outdoor area – a terrace of about 30 square meters with a wonderful view of the entire Moosburg and the surrounding area. The part of the facade not facing the street is also clad in pre-stained pine, and the view into the southwest-facing courtyard shows a freely accessible garden area with a playground. The apartments are heated with district heating from Moosburg, but an additional heater to which you can plug the stove at any time should also ensure that you will not have to live without comfortable heating even in the event of a power outage.
Leitner sees the fact that working at Snow-Architecture is almost exclusively young people – the average age is 30 – as a big advantage. “Very different and braver ideas often emerge, and we think in more complex ways,” he says, adding, though he may no longer be able to hear them himself: “Especially when it comes to sustainability.”

“Travel aficionado. Certified problem solver. Pop culture guru. Typical writer. Entrepreneur. Coffee trailblazer.”






)
More Stories
Conservatorship: Britney Spears settles legal dispute with her father
Louvre president calls for better display of Mona Lisa
“Your freedom is now complete.”